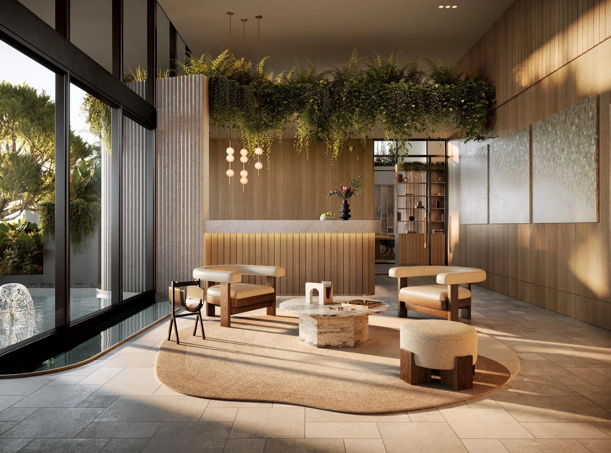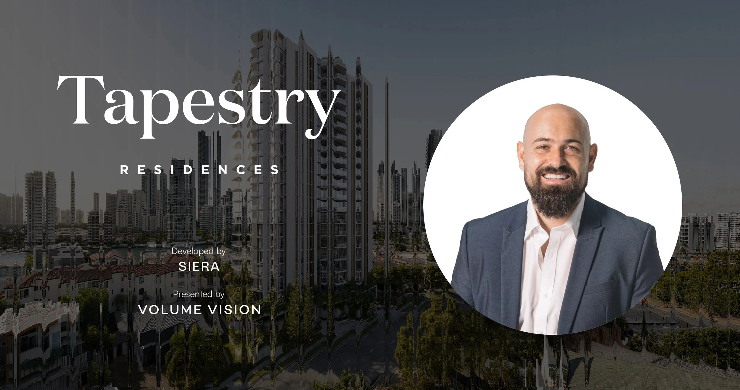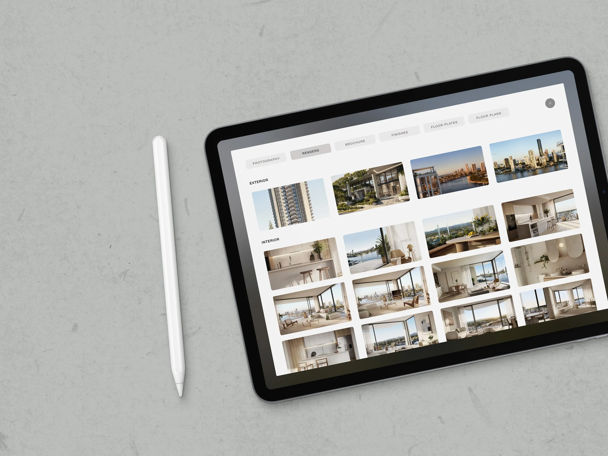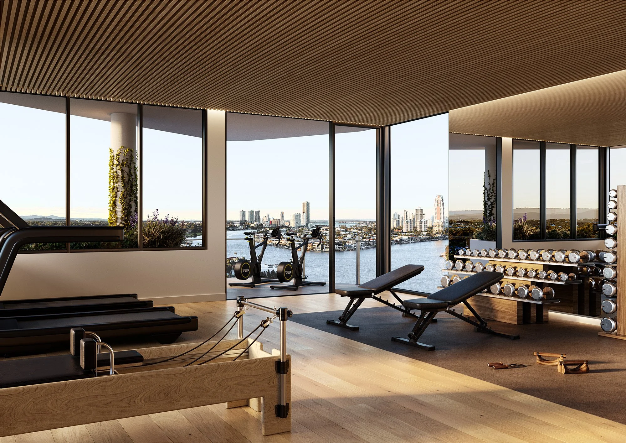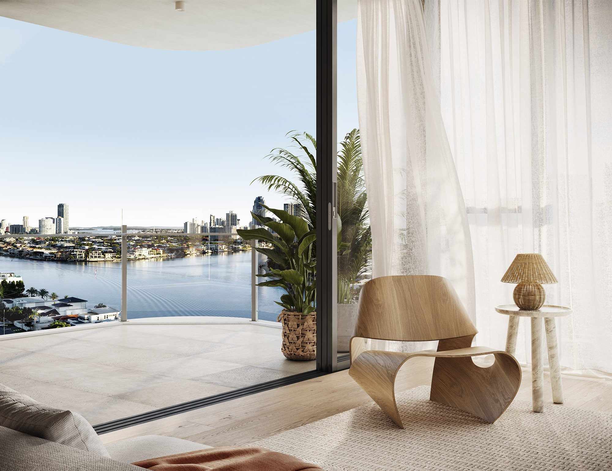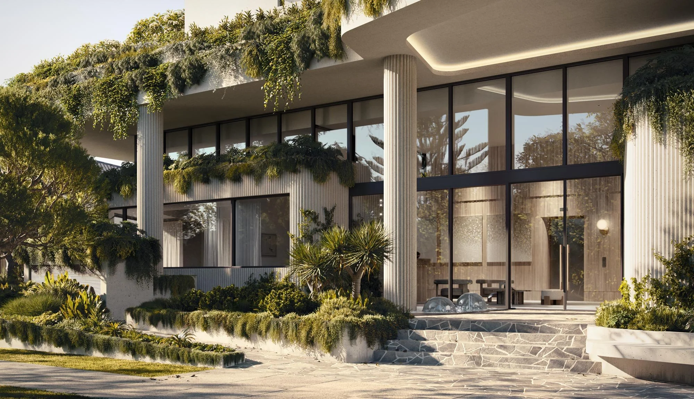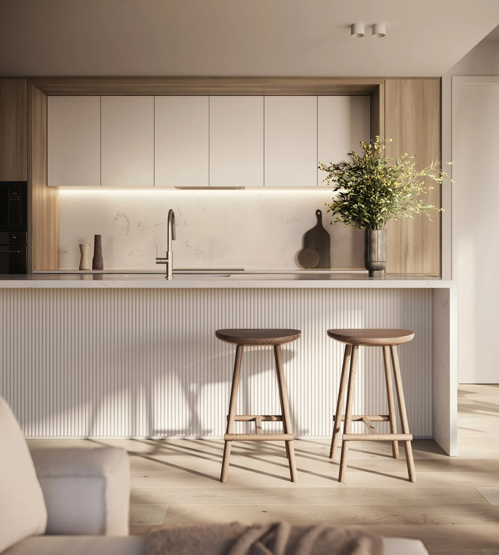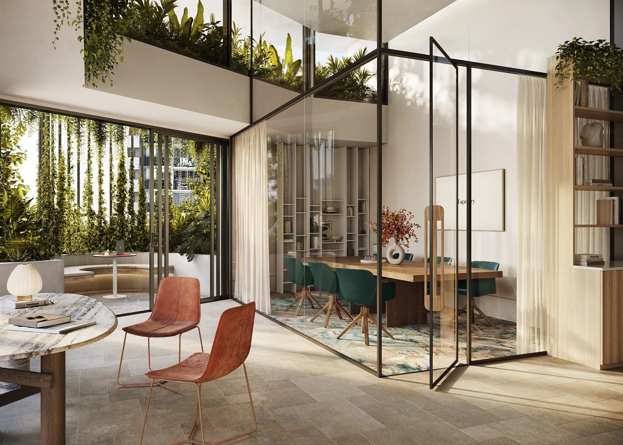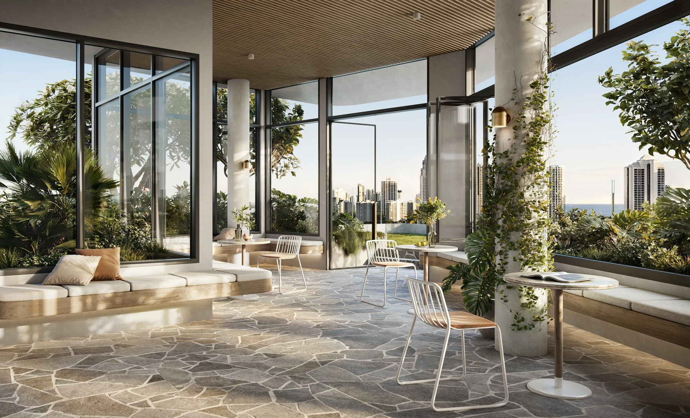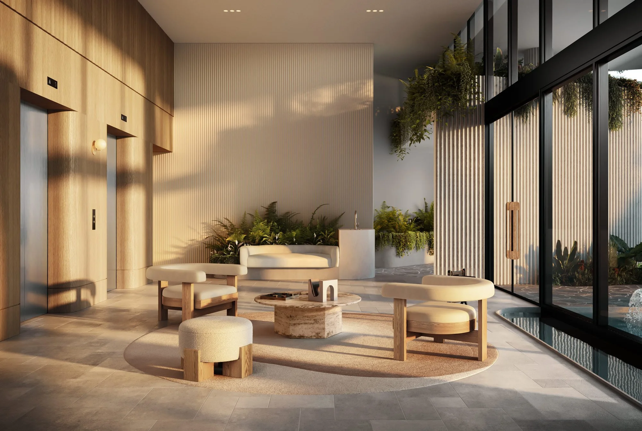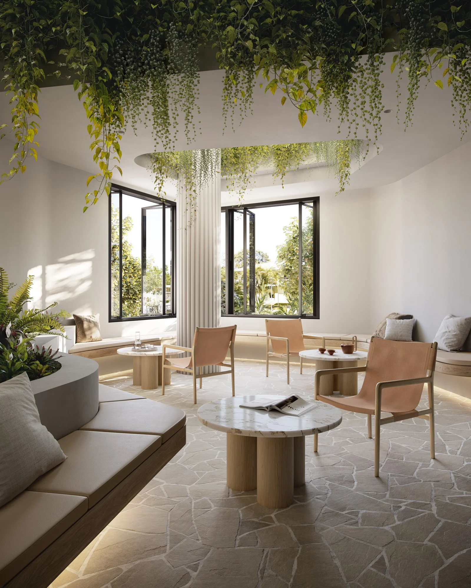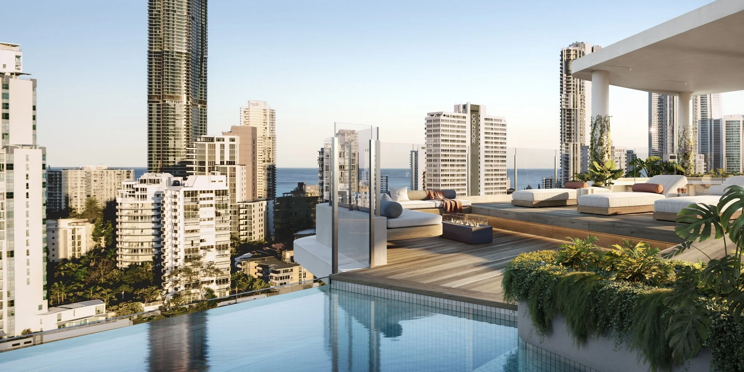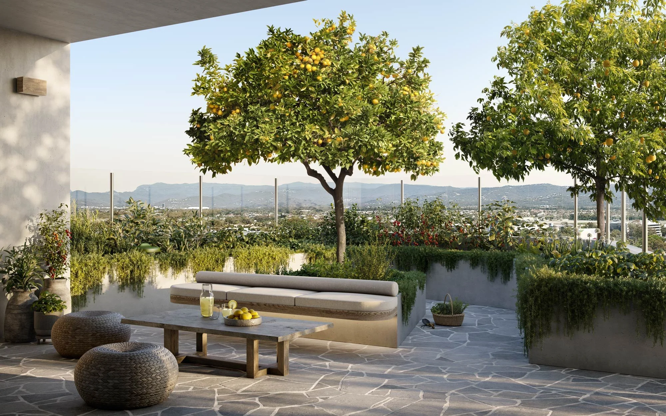Client - Siera Group
Architecture - BDA Architecture
Impeccably designed by Siera Group, BDA Architecture, and Form Landscape Design, Tapestry offers 113 exquisite 2- and 3-bedroom apartments with expansive windows, modern open-plan layouts, and chic finishes.
SERVICES
3D Renders
Animations
3D Walkthrough
Photography
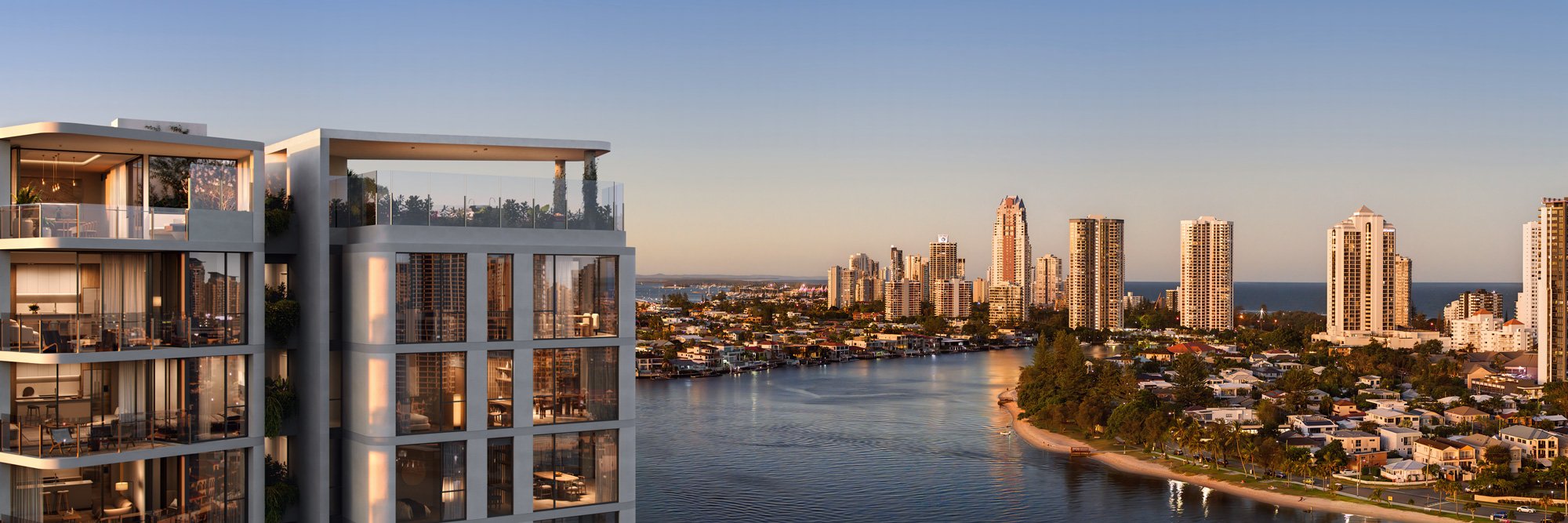
THE CHALLENGE
Siera Group not only wanted to promote and sell their project Tapestry, but they also wanted to build their brand story and legacy, to create visual assets that highlighted their commitment to quality and the enduring designs they are passionate about.
Having had challenges with driving qualified enquiries in the past, Siera Group were focused on creating assets that worked hard for them, resonating with prospective buyers, and highlighting the unique selling points of Tapestry.
The Volume Vision team was tasked with creating a suite of visual assets, targeted at the buyer persona Siera Group had identified, which would support the sales team in, not only generating leads but converting them through to sales.
THE APPROACH
An essential component of this project was emphasising the open-plan design, floor-to-ceiling windows, and stunning views of the ocean, city, river, and hinterland. Additionally, we aimed to showcase the exceptional amenities, including a BBQ area, private dining room, sky gym, offices, and resort-style pool, that make Tapestry an unparalleled living experience.
To complement the project's artistic direction, our in-house interior design team chose furniture that features a neutral base of timber, linen, and stone.
Our lighting design was carefully crafted to capture the interweaving nature of art and architecture. To achieve the perfect balance of softness and vibrancy, we utilised a combination of sunset and sunrise lighting. By doing so, we were able to bring out the colours and textures with a subtle warmth. We strategically used sunset lighting to capture the stunning east-facing shots, such as the rooftop pool and exterior renders, while early morning sunrise lighting created a cozy ambiance for the interior shots through the floor-to-ceiling windows.
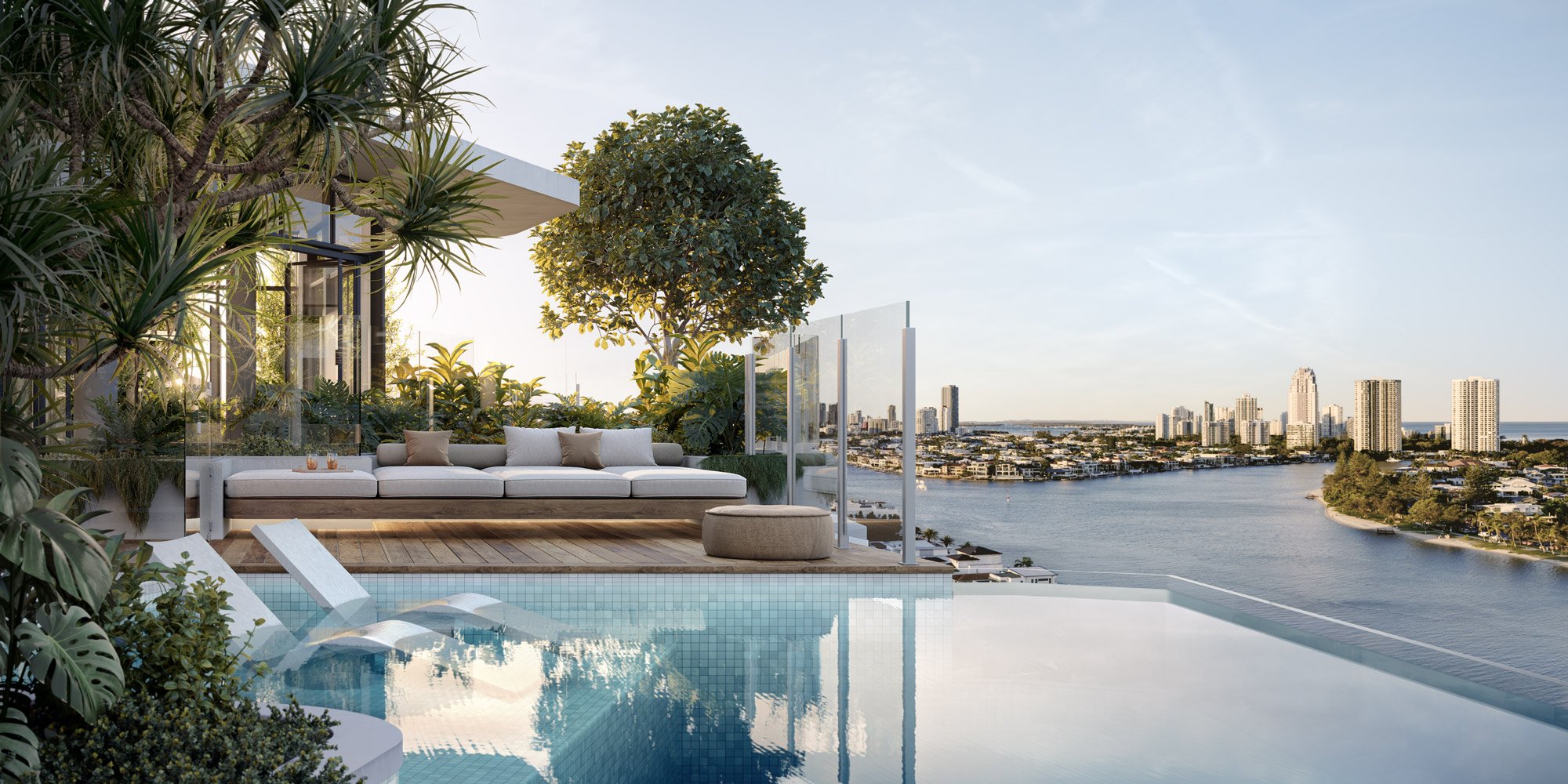
IMMERSIVE WALKTHROUGH & SALES PRESENTATION SOFTWARE
An apartment walkthrough helps to create a more immersive and interactive experience for buyers, which can enhance their engagement with the project. Our goal was to offer a virtual tour of the apartment's areas and arrangement, allowing buyers to envision themselves in the space and make more informed decisions about its suitability for their needs.
RENDERS & ANIMATIONS
The Volume Vision team created a mix of visual assets, including 3D renders, which provided a photorealistic representation of the Tapestry project, giving prospective buyers a clear idea of the design and aesthetics. Animatics and animations were also created, which highlighted the unique selling points of Tapestry - its quality and enduring design.
Additionally, we produced animations that emphasised Tapestry's exceptional attributes, such as its long-lasting design and superior quality.
Get in touch.
We would love to hear from you! If you have any questions or would like to learn more about our services, please don't hesitate to get in touch.



