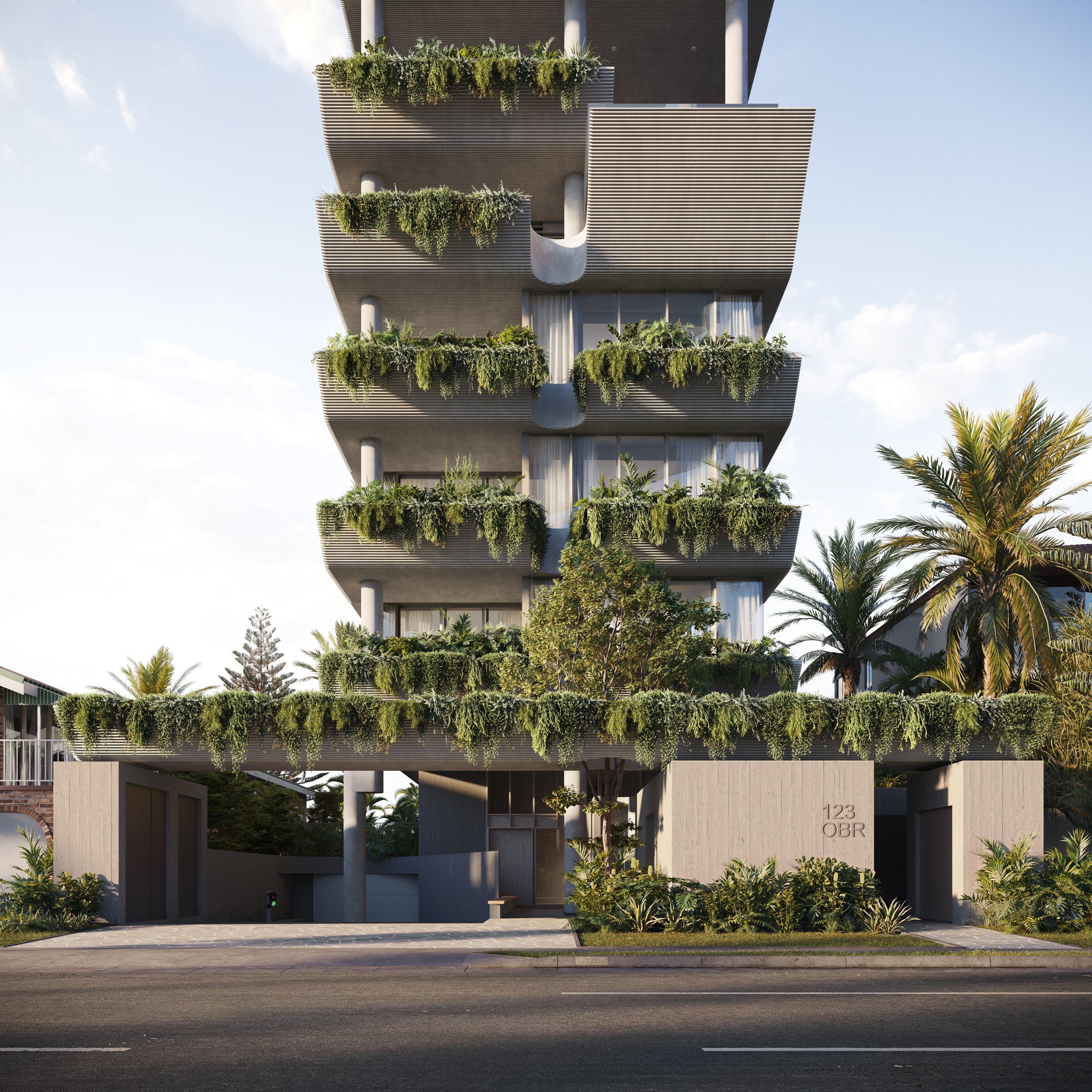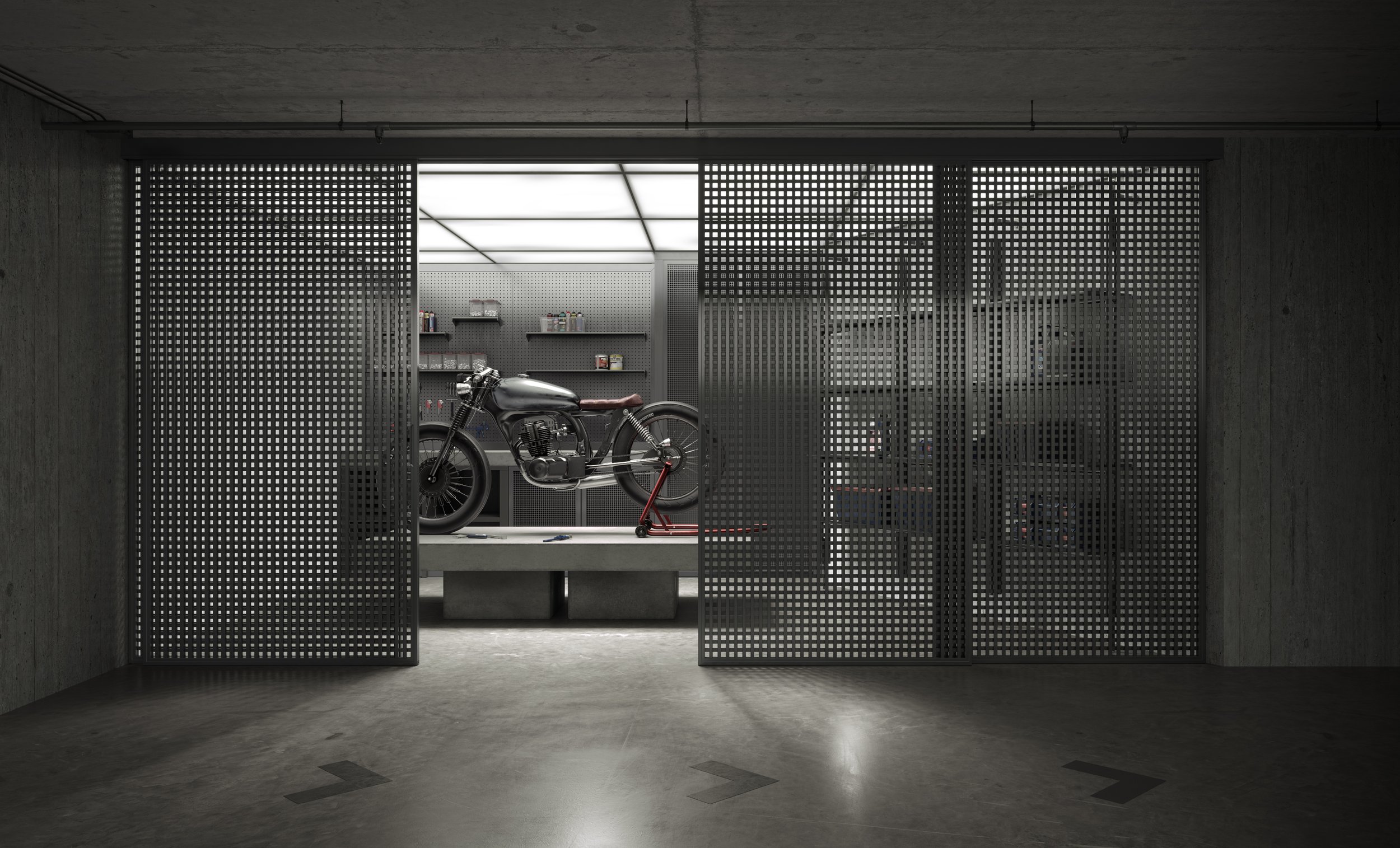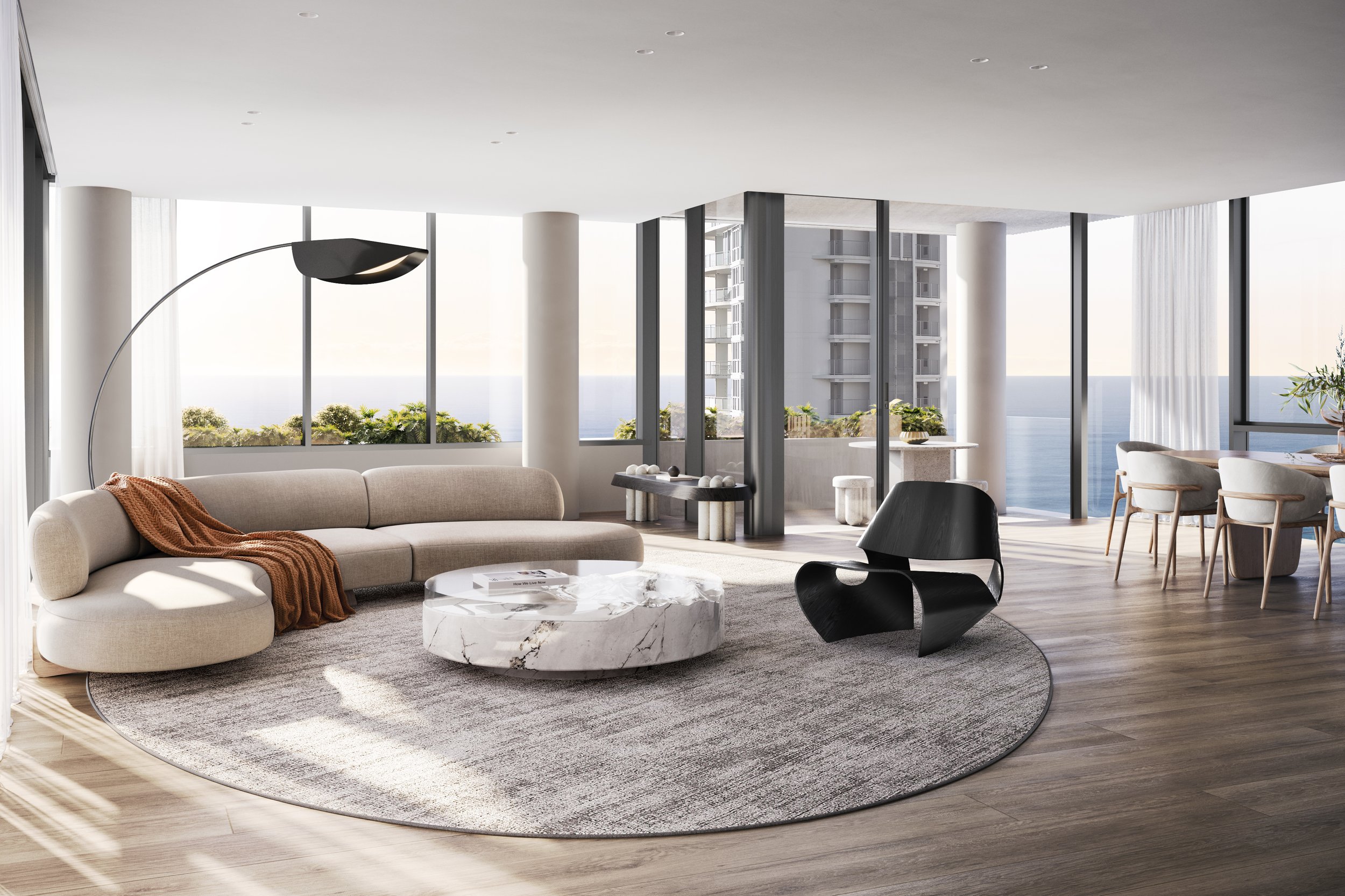
123OBR
123 OBR, designed by renowned global architecture firm Woods Bagot, offers 14 unique sky homes on the doorstep of central Broadbeach and the Pacific Ocean. The striking design takes cues from its surroundings, featuring unique ship’s bow projections on each level and extensive coastal plantings, allowing each full-floor apartment to feel like its own private beach house. The 3D renders and walkthrough for the project were carefully planned to best showcase these unique architectural details, and highlight the unrivalled experience of each apartment.
The lighting direction for the project was chosen to emphasize the main drawcards of the development - expansive beach and city views, articulated design details, and expansive interior spaces. Early morning lighting allows for strong directional light to flood the interior spaces whilst creating appealing shadows to enhance the depth of each shot. The morning light and angular shadowing also highlight the articulated facade detailing on the eastern side of the building, which features the unique ships-bow projection and linear slab detailing.
In terms of furniture, it was important to select pieces that complemented the setting without taking attention away from the views and interior detailing. As a result, we went with a neutral colour palette with carefully selected accents of colour and texture. Organic form pieces were also used to complement the curved detailing found throughout the interiors, such as the curved island bench and bow detailing of the ceiling in the living spaces.















